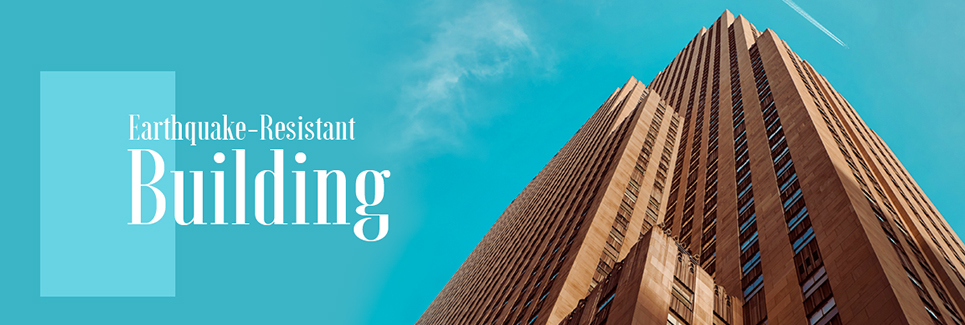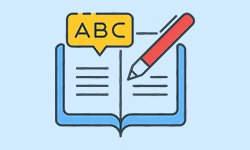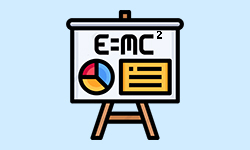
- userLoginStatus

Earthquake Resistance Design and Advanced Materials for Structural Rehabilitation
Synthetic program:Earthquake Resistant Design (ERD)
1) Origin and characteristics of earthquakes; seismicity and zonation; effects of ground motion on constructed facilities; 2) Single and multiple degree of freedom dynamics; response spectrum analysis of framed structures; 3) Post-elastic behaviour of buildings; ductility; 4) Behaviour factor and design spectrum; 5) General design criteria for new buildings (capacity design, code-compliant analysis and checking of framed systems) 6) Design criteria and detailing for reinforced concrete, steel and masonry buildings; 7) Seismic vulnerability of existing buildings and criteria for their strengthening; 8) Basic concepts of seismic isolation. Applications developed in the course concern the dynamic and response spectrum analysis of buildings with framed structure or with walls. During the course the students, divided in groups, will develop a term project with the seismic design of a framed reinforced concrete structure and the detailing of some of its members (column, beam and node) according to National and International codes (Eurocode 8). This module has been coordinated with the module on structural rehabilitation of buildings in terms of contents and applications; for a broad vision of currently applied techniques. 7) Traditional methods while the module on rehabilitation will focus primarily on fibre reinforcement and new materials.
Rehabilitation of Buildings (RB)
The techniques for the strengthening and rehabilitation of buildings made with reinforced concrete, steel or masonry are presented. Particular attention will be given to the use of fiber reinforced composites (FRP) to repair and strength r.c. structures. The methods included in the Italian Guidelines CNR-DT200 to design the FRP reinforcements will be presented. Some examples of applications will be discussed and compared to other international codes (ACI) both for r.c. structures and damaged masonry buildings. The students will be invited to produce a project to reinforce a r.c. structure using FRPs and the Italian Guidelines CNR-DT200. The r.c. frame studied in the “Earthquake design” course can be adopted. The project must be presented in a short report (15-20 pgg) and will be the main item of the oral discussion during the exam.
Lecture Notes
Complete course:
| Type | File name | Year |
|---|---|---|
| File not available... | ||
Divided by topic:
| Type | File name | Year |
|---|---|---|
| File not available... | ||
Other:
| Type | File name | Year |
|---|---|---|
| File not available... | ||
Exercises
Complete course:
| Type | File name | Year |
|---|---|---|
| File not available... | ||
Divided by topic:
| Type | File name | Year |
|---|---|---|
| File not available... | ||
Other:
| Type | File name | Year |
|---|---|---|
| File not available... | ||
Exams
First partial exam:
| Type | Date |
|---|---|
| Text and solution | 25/11/2016 |
Second partial exam:
| Type | Date | |
|---|---|---|
| File not available... | ||
Full exam:
| Type | Date | |
|---|---|---|
| File not available... | ||
Oral exam:
| Type | Date | |
|---|---|---|
| File not available... | ||
Multiple choice test:
| Type | Date | |
|---|---|---|
| File not available... | ||
Other:
| File name | ||
|---|---|---|
| File not available... | ||
Other
Laboratory:
| File name | Year | |
|---|---|---|
| File not available... | ||
Projects:
| File name | Year |
|---|---|
| Final report | 2017/2018 |
| Final report (Rehabilitation buildings) | 2017/2018 |
Presentations:
| File name | Year | |
|---|---|---|
| File not available... | ||
Collections of notes, exercises or exams:
| File name | Year | |
|---|---|---|
| File not available... | ||
Tables:
| File name | Year | |
|---|---|---|
| File not available... | ||
Etc:
| File name | Year |
|---|---|
| Questions and Answers of first partial exam |
Live
Quick daily notes, exercises and audio recordings. Files will be approved on priority but deleted after 365 days. 2 points will be assigned by default.
Quick contents:
| File name | Date | |
|---|---|---|
| File not available... | ||







